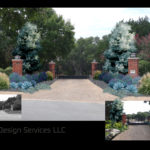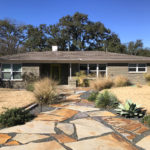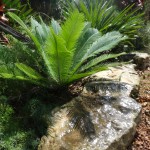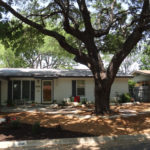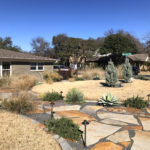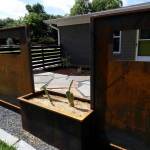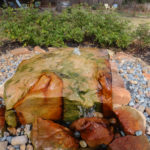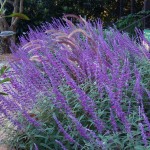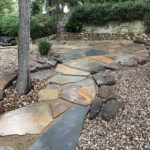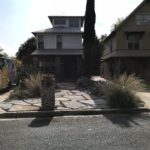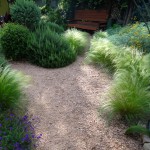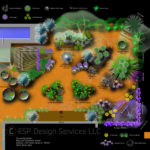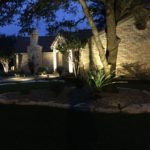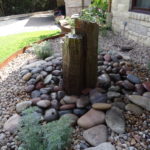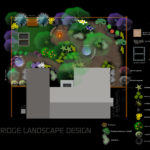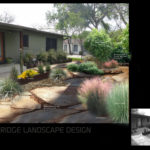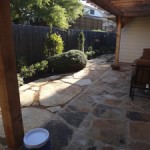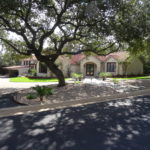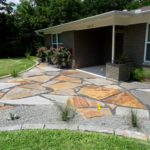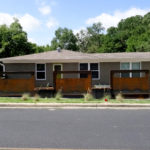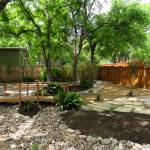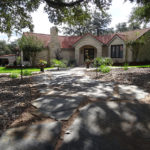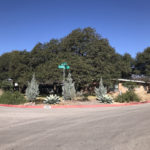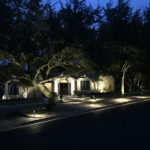- Before
- Before
Before: Front entryway: Conflicting media and contours, lack of structure.
- Before
- Before
Before: Large expanse of turf
- Before
- Before
Before: Narrow right-angled pathways
- Before
- Before
Before: Future side courtyard, two directional grade
- Before
- Before
Before: Straight lines, lack of structure
- Rendering
- Rendering
Design Rendering: before and after. Visualization of new trim color. New planting scheme, contouring and pathways.
- Rendering
- Rendering
Design Rendering: before and after. Visualization of new trim color. New planting scheme, contouring and pathways.
- Rendering
- Rendering
Design Rendering: before and after. Visualization of new trim color. New planting scheme, contouring and pathways. Side courtyard design incorporating planter boxes, fencing and seating.
- Rendering
- Rendering
Design Rendering: General layout. New planting scheme.
- Installation
- Installation
Installation: Front pathway creation, contouring, tear-out and cutting of existing concrete pathway, Normandy phase!
- Installation
- Installation
Installation: Prepping the area
- Installation
- Installation
Installation: Side courtyard framing, prep, side door cedar landing platform creation.
- Final Design
- Final Design
Final Design: Front door, silvermist flagstone and chop, widened entryway and pathways for better ‘flow’. Color palette reflects house color and steel work. Plantings will soften edges as the scheme matures.
- Final Design
- Final Design
Final Design: Landscape lighting, widened pathways and softer contouring.
- Final Design
- Final Design
Final Design: Turf reduction, widened and more inviting entryway.
- Final Design
- Final Design
Final Design: Low water planting scheme, curves replace right angles, limestone boulders set into Tejas black aggregate. Baby barrel cactus.
- Final Design
- Final Design
Final Design: Cypress trees will provide future vertical height.
- Final Design
- Final Design
Final Design: Side Courtyard. Creation of a semi-private space. Steel panels with planter boxes and plasma cut ‘windows’. Miscanthus grasses will reflect steel patina in the fall and winter months.
- Final Design
- Final Design
Final Design: Side Courtyard. Creation of a semi-private space. Steel panels with planter boxes and plasma cut ‘windows’. Miscanthus grasses will reflect steel patina in the fall and winter months. Fencing: burnt pine.
- Final Design
- Final Design
Final Design: Courtyard: Spineless prickly pear will add architectural height in the planter boxes. Cedar picnic table and bench seating.
- Final Design
- Final Design
Final Design: Courtyard: Small herb garden, expanded side-door landing platform.
- Final Design
- Final Design
Steel planter boxes
- Final Design
- Final Design
Final Design: Steel panels viewed street-side. Dealing with the grade. Sentry Texas red oaks for future shade.
- Final Design
- Final Design
Structure & Form in the Winter
- Final Design
- Final Design
Winter Form and Color
- Final Design
- Final Design
Winter Color and Form







